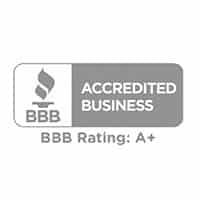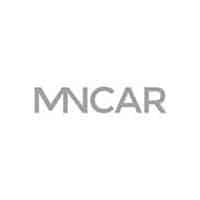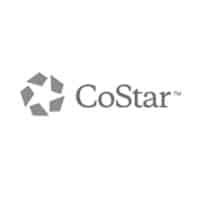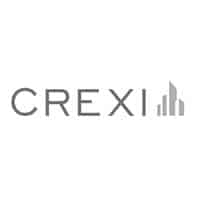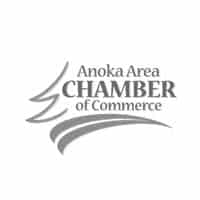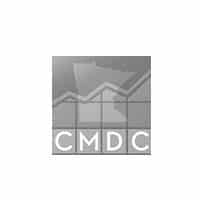DESKTOP HEADER
TABLET HEADER
Main Menu



Three connected land parcels all for sale by the owner! This incredible opportunity is being sold as one package with fantastic retail demographics and easy access to I-35W from all three parcels. Currently used for industrial with outdoor storage with future use as Industrial Owner/Occupier or redevelopment for Office/Retail (City Council will rezone for new potential development), this space has full easy access to Radisson Road – 19,100 vehicles per day and is in close proximity to Blaine Airport, Schwan’s Super Rink, National Sports Center, TPC, Target, WalMart & more!
2150 106th Lane NE | PID 21-31-23-24-0023
This approx .71 acre land site has approximately 3,200sf (40′ x 80′) concrete block construction – built in 1982, flat roof, rubber membrane
– 520sf (13′ x 40′) – Office space
Full HVAC
8′ ceilings
Unisex restroom
Mezzanine above office space
– 2,680sf (40′ x 67′) – Warehouse space
Gas fired unit heaters
Spancrete ceiling with flat rubber membrane
1 ‘ 10′ x 12′ drive-in door
13’ ceiling height
Unisex restroom
200 amps, single phase
Property taxes – $10,075.54 (2021)
10600/10604 Radisson Road | PID 21-31-23-24-0023
Approximately 1.33 acre land size with approximately 7,200sf (80′ x 90′) concrete block construction – built in 1976, flat roof, rubber membrane over metal roof deck-
– 1,800sf (20′ x 90′) – Office space
Reception
3 private offices
Lunchroom
3 restrooms
Bullpen in reception area
Access to each warehouse bay
– 5,400sf – Warehouse – 3 Separate Bays – each approximately 1,800sf (30′ x 60′)
South bay – floor drain, unit heater, 1 – 10′ x 13′ drive-in door, 200 amp electrical service
Middle bay – floor drain, unit heater, 1 – 10′ x 12′ drive-in door, 200 amp electrical service
North bay – floor drain, unit heater, 1 – 10′ x 12′ drive-in door, unisex restroom, 200 amp, 230 vac, 3 phase electrical service
Property taxes – $19,521.46 (2021)
10590 Radisson Road – PID 21-31-23-24-0003
Approximately 1.45 acre land size with existing well & septic, City water & sewer nearby
Two buildings on site:
– Front building – approximately 4,000sf (40′ x 100′)
Concrete block with a metal roof deck with rubber membrane
Gas fired unit heaters (natural gas)
No connection to city water & sewer, but nearby
No restroom
1 – 12′ x 12′ drive-in door
15′ clear height
200 amp
– Back building – approximately 7,200sf (60′ x 120′)
Steel frame, metal skin & concrete floor
Well & septic
15′ sidewalls & a gabled metal roof
South bay – approximately 2,400sf (40′ x 60′)
10′ clear height with mezzanine
200 amp
Unisex restroom
1 ‘ 12′ x 12′ drive-in door
Middle bay – approximately 2,400sf (40′ x 60′)
Unisex restroom
200 amp
1 – 12′ x 12′ drive-in door
15′ sidewalls
North bay – approximately 2,400sf (40′ x 60′)
200 amp
1 – 12′ x 12′ drive-in door
Unisex restroom
15’ sidewalls
Property taxes – $22,580.04 (2021)
The seller will require a short term lease back.
$650,000
$4.25/sq ft
